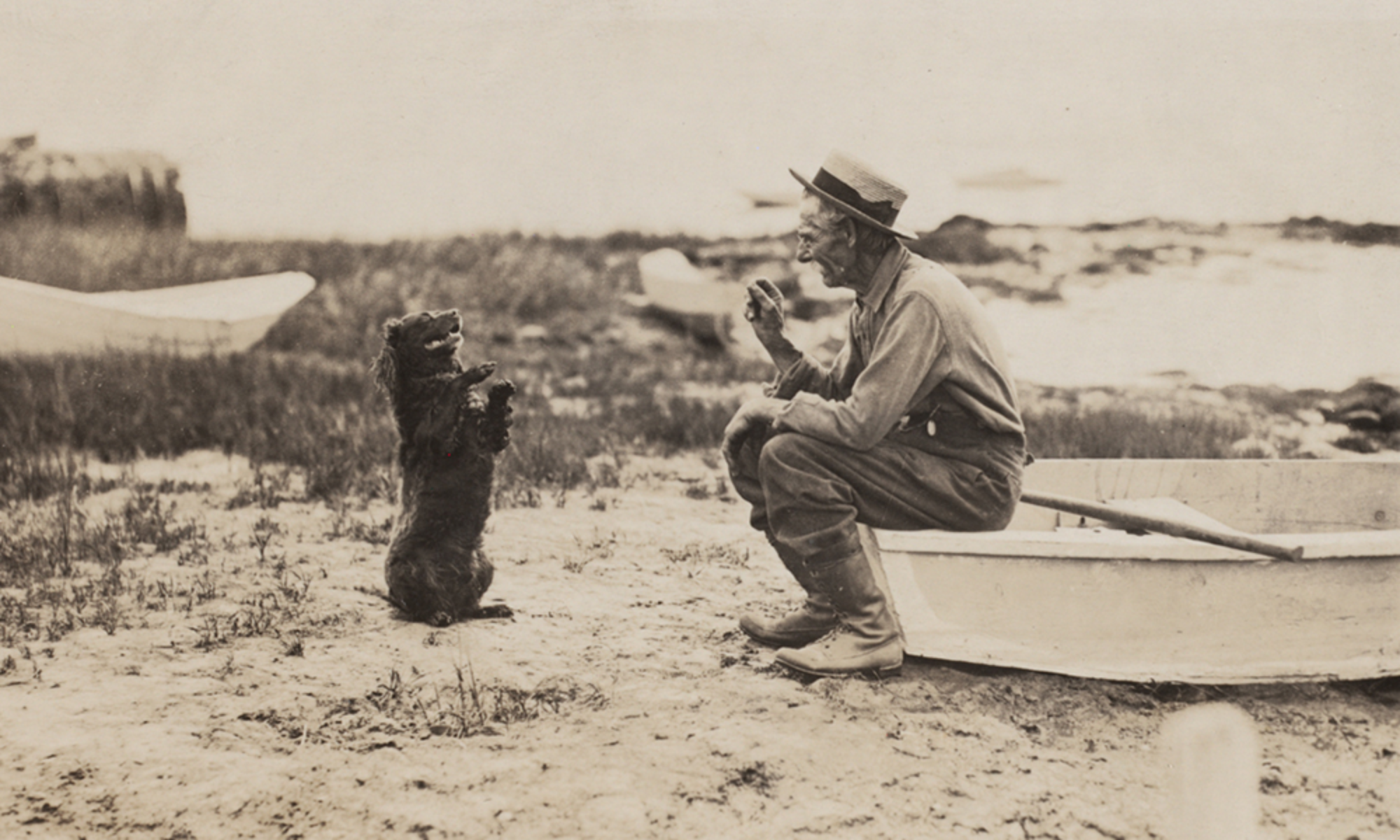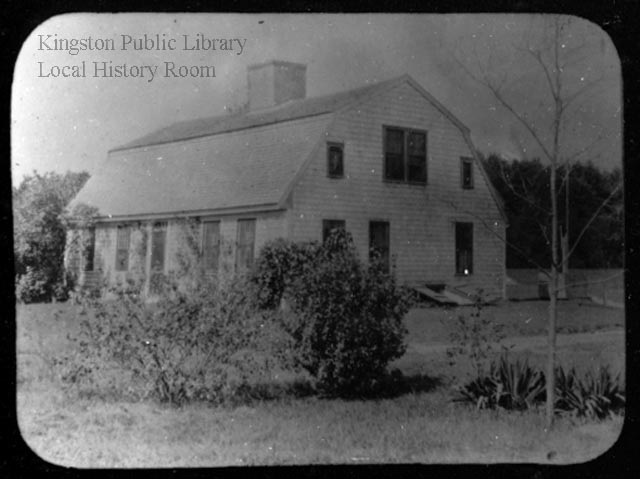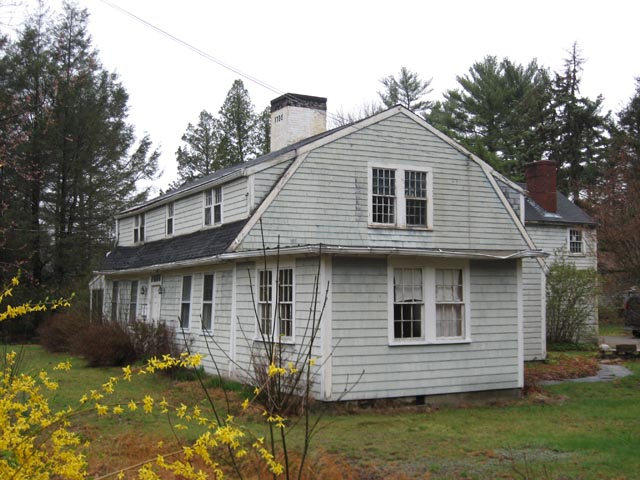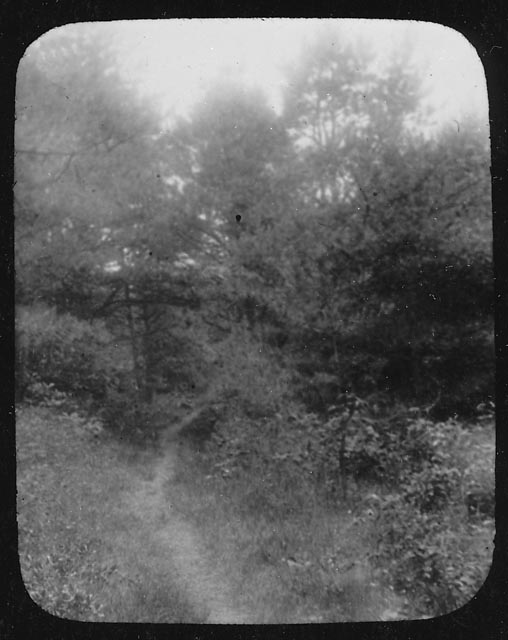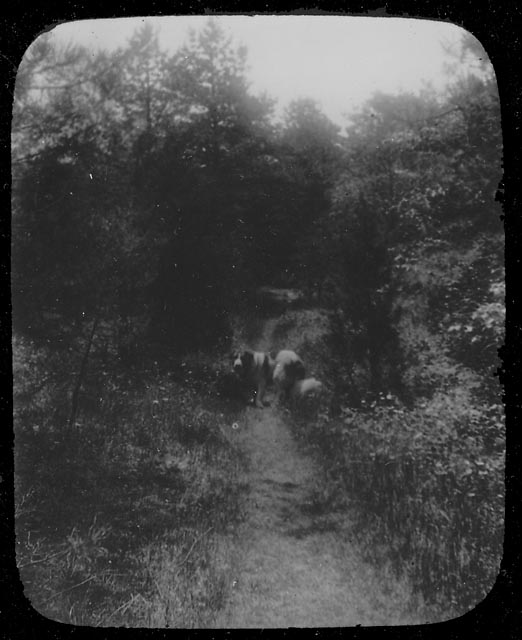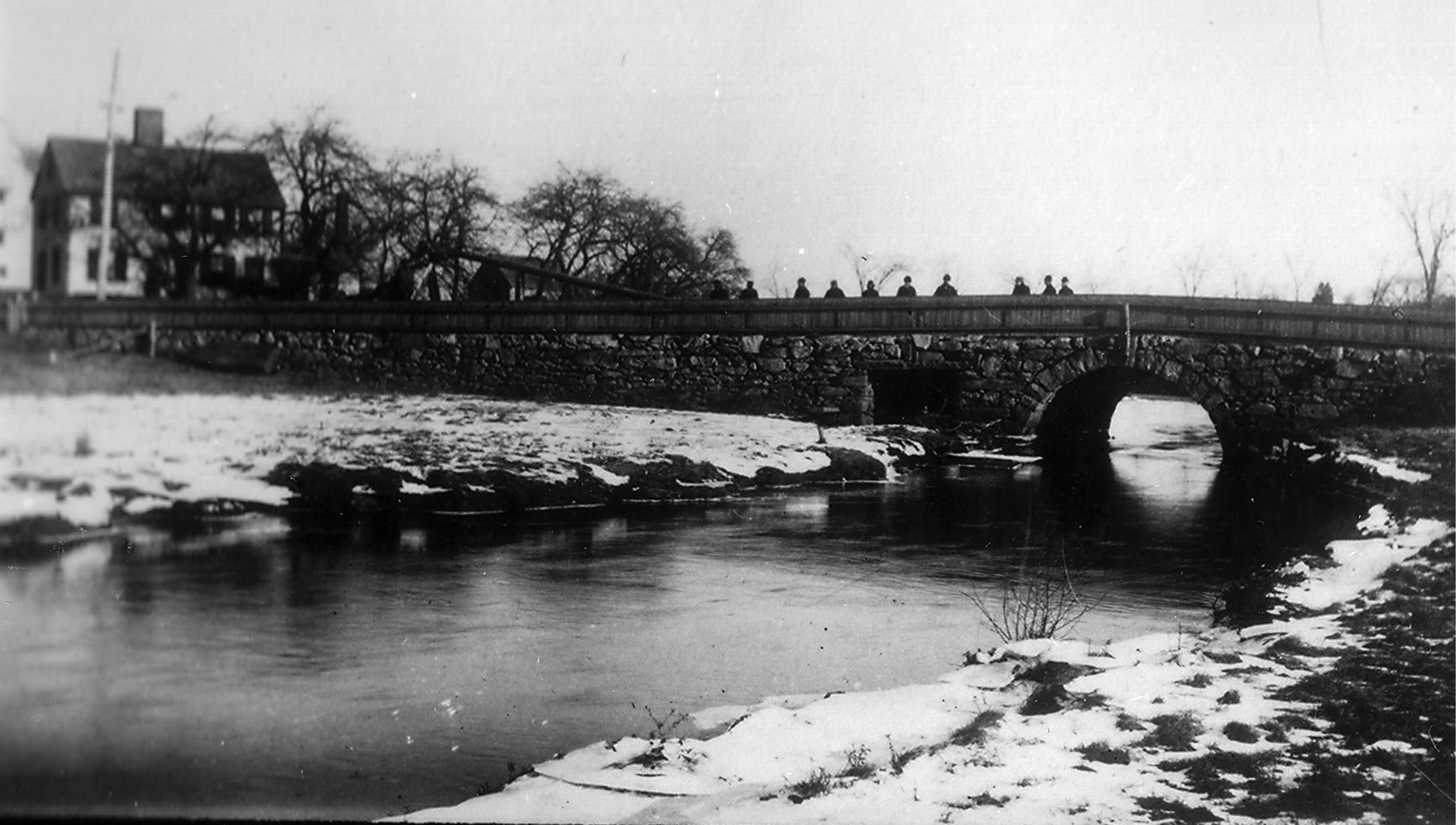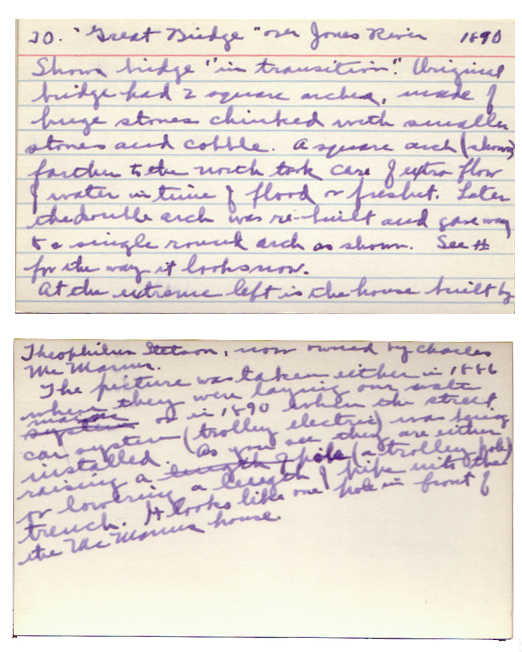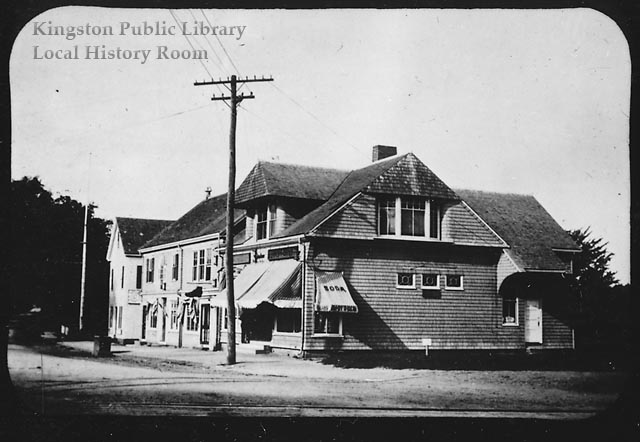
The original Adams Block consisted of avariety of buildings picked up here and there by Horatio Adams, moved onto Summer Street and joined together in a new kind of retail conglomeration. A novel idea in the 1840s, the business block was a bold experiment. The nature of the structure, however, made it a fire trap and when fire did come, considerable damage resulted.
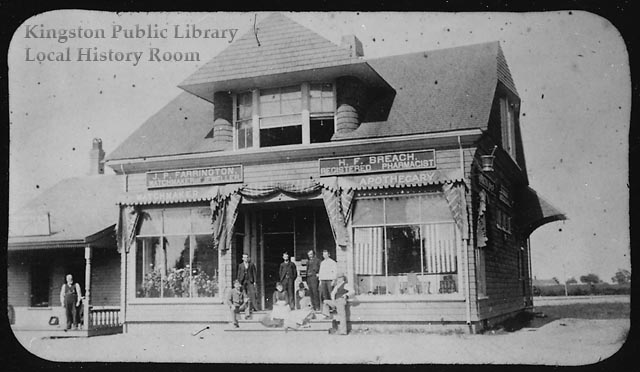
The main building shown here sat on the east side of Summer Street on the Stony Brook side of the railroad tracks. In the early part of the 20th century, the apothecary of H.F. Breach, Registered Pharmacist and J.P. Farrington, Watchmaker & “Jeweller” occupied the ground floor of what had previously been Samuel E. Cushman’s barn, previously located on the site of the railroad station (now Solstice restaurant). On the upper floor, Mr. Adams provided rooms for a number of small businesses including dentist Dr. George Baker and ladies tailor George Bradley. In later years, Miss Annie M. Marsh set up her dressmaking concern and Dr. Carl Stegmaier took over the dental office upstairs. Another building (formerly a blacksmith shop) housed the fish market with bins that drained directly into the Stony Brook which ran below the building. Later raised to two stories, this structure housed lawyer John T. Smith’s shoe store.
Harry West’s harness shop and a series of grocery and meat concerns later absorbed by Steele & Farrington, occupied additional buildings in the Adams Block. Upper rooms were rented to the Men’s Social Club and the Arrananuchs Club for boys. Beyond was the G.A.R. Hall, later Esther’s Restaurant and today a hair salon.
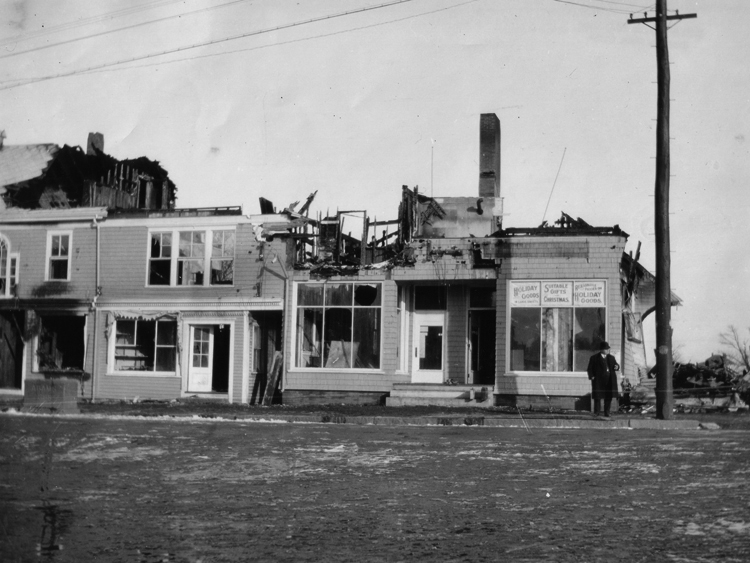
On the night of December 28, 1911, fire wrecked most of the buildings except the north end. The damaged stores were rebuilt into one continuous single-story building, still standing today. Despite the devastation, Mr. Adam’s experiment certainly proved a success as the “Block” has been the center of Kingston business through god times and bad for more than a century and a half.
Sources: Lantern slide card file, Emily Fuller Drew; Major Bradford’s Town, Doris Johnson Melville (Town of Kingston, 1976).
